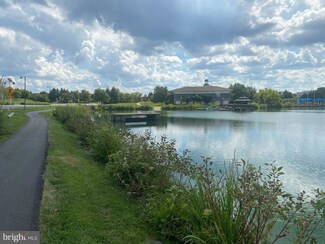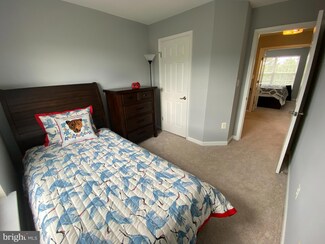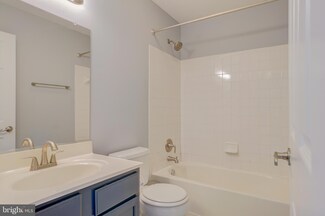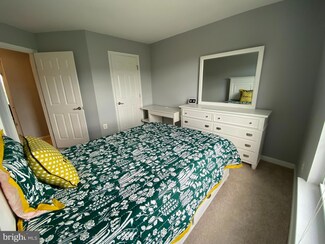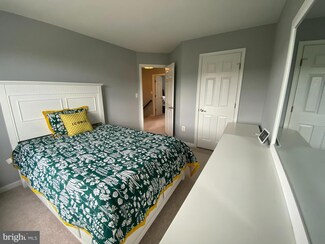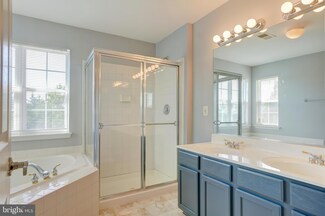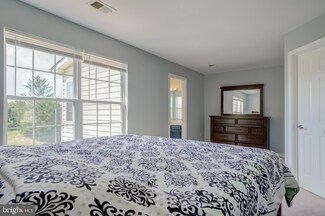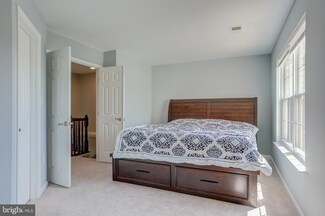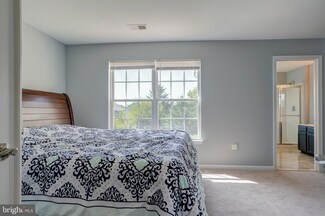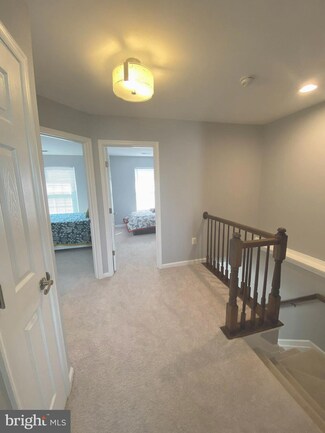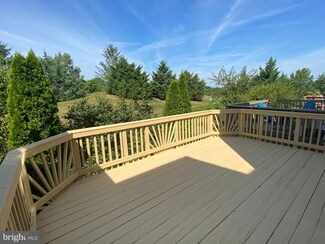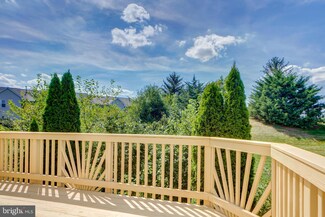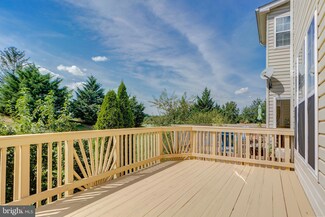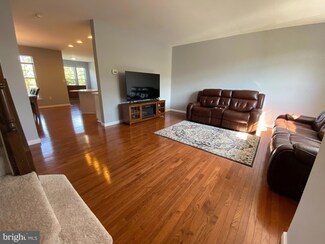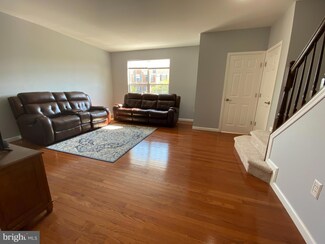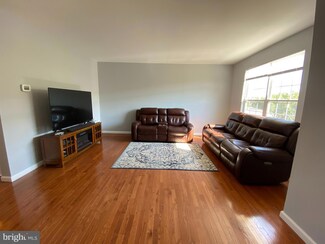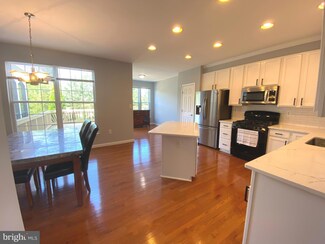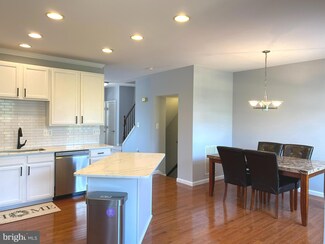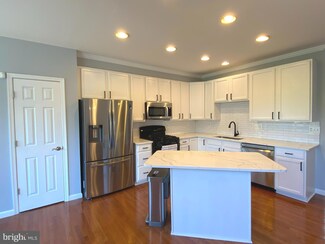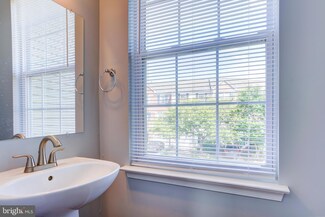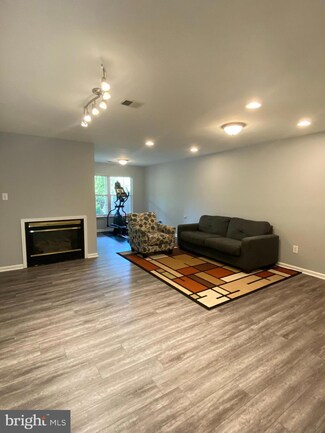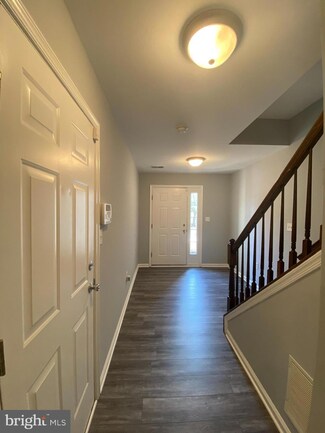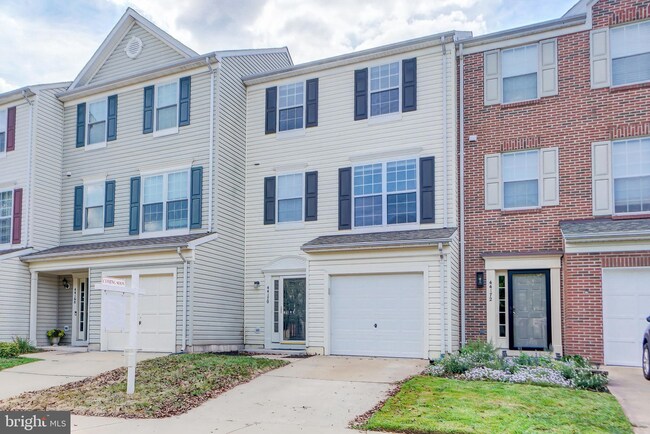Overview
Detail
Not Available
$533,000
3
2,055 Sq Ft
44170 Paget Terrace Ashburn, VA 20147 | Ashburn Village
House for rent
9 days listed | 23 contacts | 5 applications
About This Home
Open house canceled. Welcome to this EAST facing beautiful garage town home in sought after community of Ashburn Village.
This 3 bedroom, 2.5 bath features approximately 2100 sqft on three finished levels. Updated through out, this beauty features 3-level bump out, bright & sunny open floor plan, gorgeous hardwood flooring on the main level.
The large gourmet kitchen offers a center island, new high end quartz counter-tops, new back splash, new SS appliances, large dining/breakfast area & a sunny morning room/sun room/play area/family room. Sun room leads to a large private deck, house backs to trees for complete privacy.
Upper level offers 3 spacious bedrooms & 2 full bathrooms. Primary bedroom includes a large walk-in closet & an en-suite primary bath with dual vanity, separate shoer & soaking tub.
The lower level includes a large rec room, new LVP flooring, wet bar, & bump out that can be used as a den/office & walks out to a fenced - in yard.
Some of the recent updates include:
Roof 2018
Granite counter-tops 2022
Refrigerator, microwave, dishwasher: 2021.
Luxury Vinyl Plank - basement - 2022
Fresh Paint through out -2022
Carpet - 2022
Newly laid front yard grass
Twice/year HVAC tune-up
50k worth of upgrades in 2018 - 2022
Conveniently located close to major routes, shopping, & restaurants. Enjoy the many great amenities Ashburn Village has to offer. Ashburn village HOA includes access to indoor, outdoor pool, a dog park , soccer field, baseball court, basketball court, exercise room , street snow removal, trash pick up, free boating in the pool during summer months & very popular Ashburn Sports Pavilion.
Move - in ready, this one has it all!!
Listed By
Ikon Realty - Ashburn(703) 863-8913anagpal@gmail.comLicense #0225212271
Buyer's Agent
Ikon Realty - Ashburn(703) 863-8913anagpal@gmail.comLicense #0225212271
Townhouse Details
Home Design
- Built in 1997
- Interior Unit Townhome
- Vinyl Siding
Interior Spaces
- 2,055 Sq Ft Home
- Property has 3 Levels
- 1 Fireplace
Kitchen
- Gas Oven or Range
- Built-In Microwave
- Ice Maker
- Dishwasher
- Disposal
Bedrooms and Bathrooms
- 3 Bedrooms
- 2.5 Bathrooms
Basement
- Walk-Out Basement
- Exterior Basement Entry
Parking
- 1 Car Attached Garage
- Front Facing Garage
- On-Street Parking
- Off-Street Parking
Utilities
- 90% Forced Air Heating and Cooling System
- Natural Gas Water Heater
Additional Features
- Dryer
- 1,742 Sq Ft Lot
Listing and Financial Details
- $4,381 Total Annual Tax in 2022
- Tax Lot 32B
- Assessor Parcel Number 085402706000
Community Details
Overview
- $113 Monthly Fees
- Association fees include trash, snow removal, common area maintenance, pool(s)
- Ashburn Village Subdivision
Amenities
- Community Center
Recreation
- Baseball Field
- Soccer Field
- Community Basketball Court
- Gym
- Community Pool
- Bike Trail
Pet Policy
- Dog Park
Facts and features
Interior
Bedrooms and bathrooms
- Bedrooms: 3
- Bathrooms: 3
