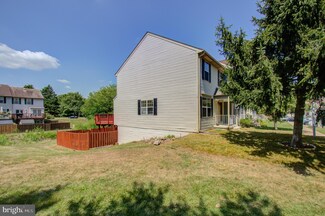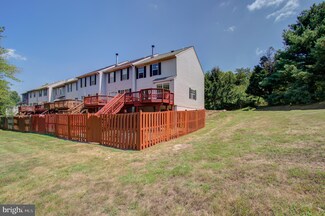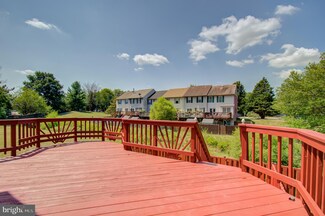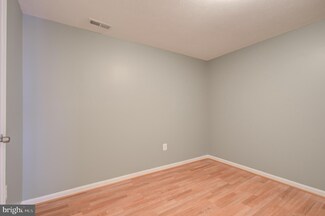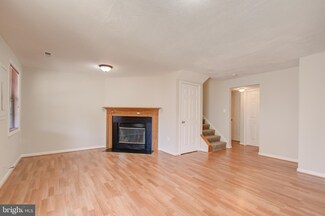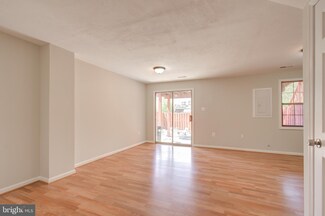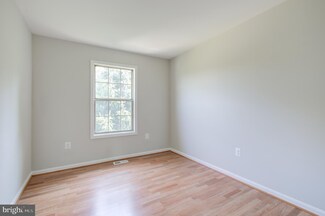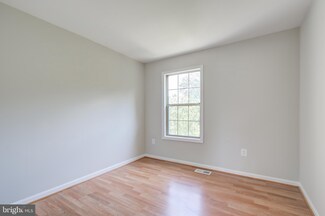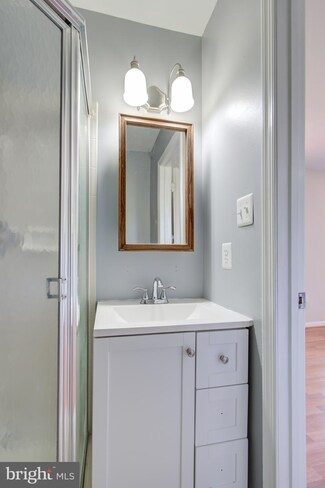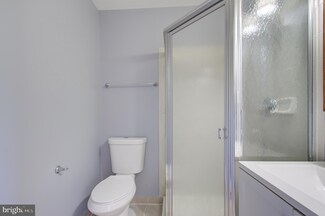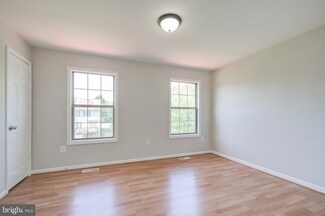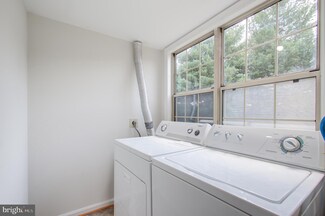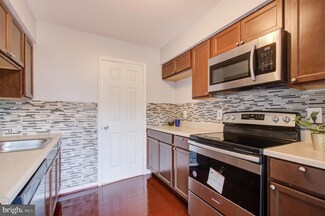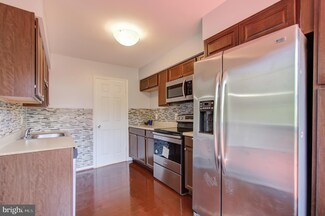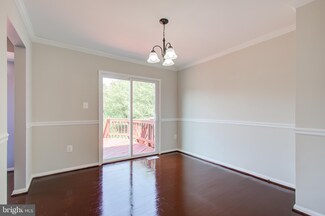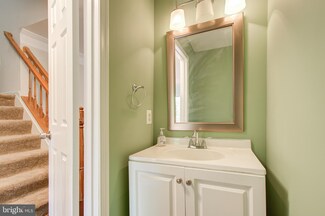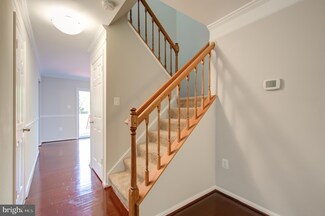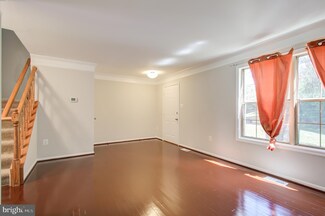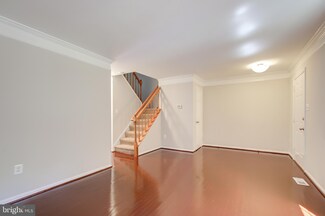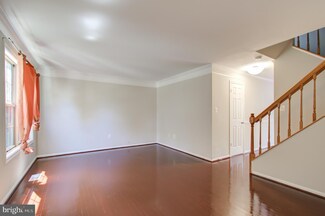Overview
Detail
Available
Amit Nagpal 7038638913
anagpal@gmail.com
$370,000
3
1,982 Sq Ft
8645 Mahogany Ct Manassas, VA 20110 | Manassas
House for rent
9 days listed | 23 contacts | 5 applications
About This Home
Welcome to this beautifully remodeled 3 level 3 Bedroom 3.5 bath END unit town home in Point of Woods East.
Enjoy the spacious end unit with an extra bedroom (not per code)/den in the walk out basement with a full bath, & fully fenced rear yard.
The main level boasts of newly refinished hardwood flooring, a spacious living area, dining room (can be used as a family room) which takes you to a large deck with connecting stairs to the patio and the back yard on the lower level, and a spacious kitchen with new SS appliances and new back splash.
The upper level features 3 bedrooms. Master bedroom with a remodeled full bath, two more bedrooms with a remodeled full bath in the hallway.
NEWER ROOF
New high end LVP flooring on the main level & the basement.
The whole house has been freshly painted. New light fixtures.
Fully finished walk out basement features a large rec room with a fire place, a den (can be used as an office space or a 4th bed room), & a full bath.
The entire exterior of the house has been power washed, deck, connecting stairs and the entire fence has been freshly stained and all rotten wood replaced with new wood logs.
All this and walk to shopping, restaurants, & public transport. Close to VRE & Old Town Manassas. Easy access to 234, Rt 28 & I-66.
It's turn Key!!
This one has it all!!
Listed By
Ikon Realty - Ashburn(703) 863-8913anagpal@gmail.comLicense #0225212271
Buyer's Agent
Confidence Dornu-Leiku
RE/MAX Real Estate Connections(571) 337-5677confidence.leiku@gmail.com
Townhouse Details
Home Design
- Built in 1992
- End Unit Townhome
- Colonial Architecture
- Asphalt Roof
- Wood Siding
- Aluminum Siding
Interior Spaces
- 1,982 Sq Ft Home
- Property has 3 Levels
- Open Floorplan
- Two Story Ceilings
- Wood Flooring
- Fireplace Mantel
- Window Treatments
- Insulated Doors
- Family Room Off Kitchen
- Dining Area
Kitchen
- Country Kitchen
- Stove
- Range Hood
- Ice Maker
- Dishwasher
- Disposal
Bedrooms and Bathrooms
- 3 Bedrooms
- 3.5 Bathrooms
Laundry
- Dryer
- Washer
Finished Basement
- Walk-Out Basement
- Basement Fills Entire Space Under The House
- Rear Basement Entry
Parking
- 2 Assigned Parking Garage Spaces
Outdoor Features
- Deck
- Porch
Unit Details
- 2,536 Sq Ft Lot
- Backs To Open Common Area
- Cul-de-sac
- Property is Fully Fenced
- Back Yard Fenced
- Premium Lot
- Corner Lot
- Cleared Lot
- Wooded Lot
- Backs to Trees or Woods
Schools
- Weems Elementary School
- Grace E. Metz Middle School
- Osbourn High School
Utilities
- Central Heating and Cooling System
- Heat Pump System
- Underground Utilities
- Electric Water Heater
- Multiple Phone Lines
- Cable TV Available
Community Details
- $50 Monthly Fees
- Association fees include common area maintenance, road maintenance, snow removal, trash
- Point Of Woods Subdivision
- Planned Urban Development
Listing and Financial Details
- $4,473 Total Annual Tax in 2021
- Tax Lot 17
- Assessor Parcel Number 111180017
Facts and features
Interior
Bedrooms and bathrooms
- Bedrooms: 3
- Bathrooms: 3
