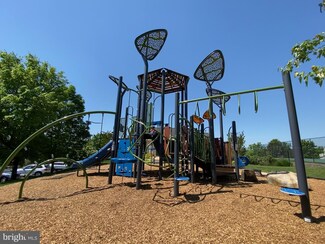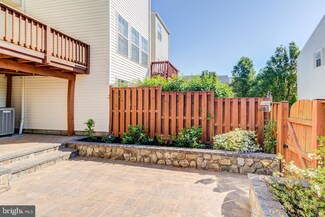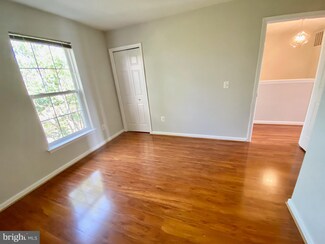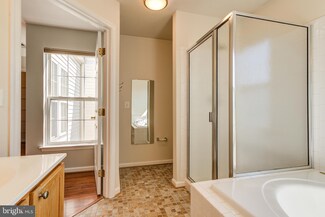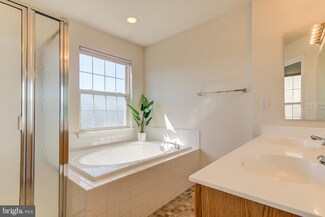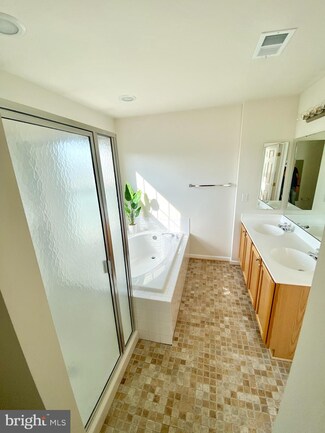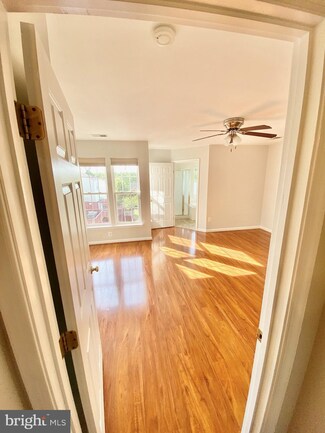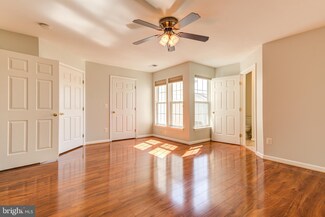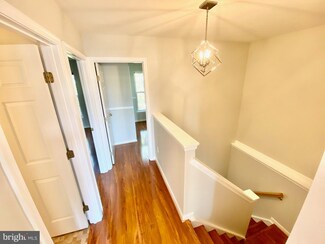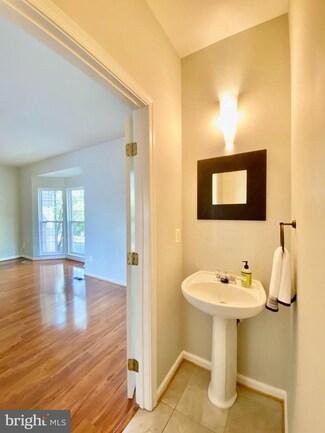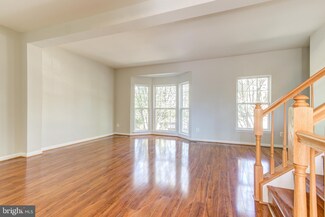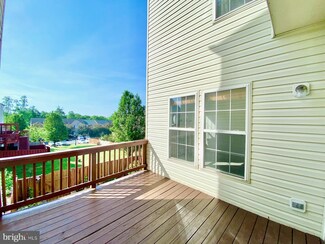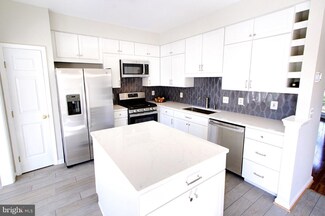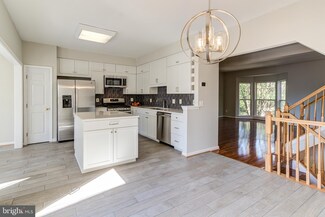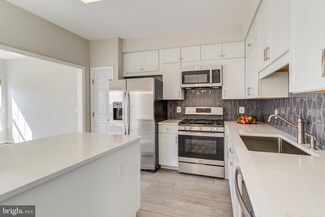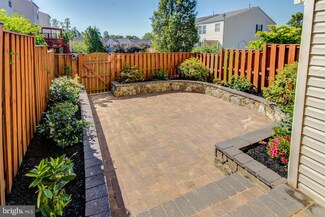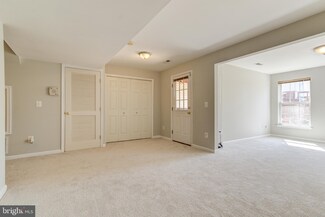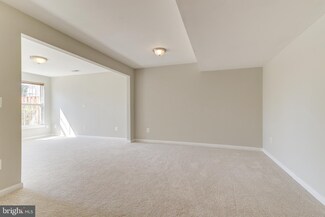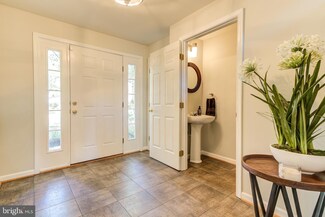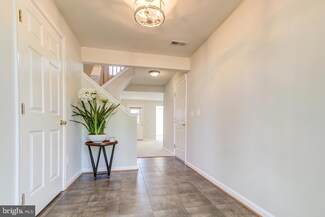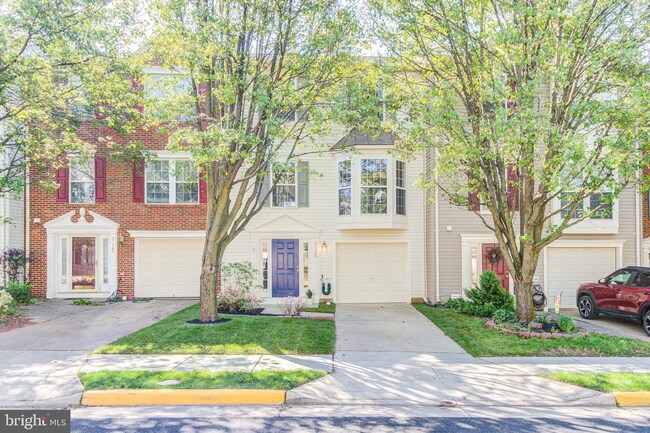Overview
Detail
Not Available
Amit Nagpal 7038638913
anagpal@gmail.com
$550,000
3
2,246 Sq Ft
21786 Mornington Cresent Terrace Sterling, VA 20166 | Sterling
House for rent
9 days listed | 23 contacts | 5 applications
About This Home
This immaculate well kept town home with one car garage shows Pride of Ownership. True full bump out on all 3 levels makes this town home one of the biggest town homes in the neighborhood, giving you a large basement, Family room/Sun room on the main level, and sitting Room in the master suite. This town home is loaded with upgrades. Brand new carpet in a Large fully finished basement w/walk out to fenced back yard w/paved patio & beautiful landscaping. Main level features an open living room, newly remodeled kitchen with Porcelanosa tile flooring, large center island, high end quartz, modern back splash, all new stainless steel appliances, sun room with marble fireplace and a deck - ideal for family and entertaining. Upper level offers 3 bedrooms and 2 full bathrooms. Oversized master suite with a walk-in closet. Master bath with double vanity, stand-in shower and a a full size bath tub. List of upgrades: Kitchen remodeled in 2021 All New Stainless Steel appliances- 2021 New kitchen cabinets - 2021 New Porcelanosa tile floor in the kitchen 2021 New high end quartz kitchen countertops 2021 New modern back splash 2021 Newer HVAC 2020 New carpet in the basement 2021 New lighting Entire house freshly painted 2021 New sod in the front, newly done paver patio and excellent landscaping. Too many upgrades to list. Turn Key! All this plus, a community pool, tennis court, club house, walking distance to Claude Moore park & W&OD trail. Close to Cascades Shopping Center & tons of other shopping and restaurants, easy access to Route 7, Route 28, and Dulles Airport.
Listed By
Ikon Realty - Ashburn(703) 863-8913anagpal@gmail.comLicense #0225212271
Buyer's Agent
(703) 585-5497farahchowdhury21@gmail.comLicense #0225171909
Townhouse Details
Home Design
- Built in 1999
- Interior Unit Townhome
- Bump-Outs
- Vinyl Siding
Interior Spaces
- 2,246 Sq Ft Home
- Property has 3 Levels
- Recessed Lighting
- 1 Fireplace
Kitchen
- Eat-In Gourmet Kitchen
- Gas Oven or Range
- Microwave
- Ice Maker
- Dishwasher
- Kitchen Island
- Disposal
Bedrooms and Bathrooms
- 3 Bedrooms
- 4 Bathrooms
Laundry
- Dryer
- Washer
Finished Basement
- Walk-Out Basement
- Rear Basement Entry
Parking
- 1 Car Attached Garage
- Front Facing Garage
- Driveway
- On-Street Parking
Unit Details
- 1,742 Sq Ft Lot
Utilities
- 90% Forced Air Heating and Cooling System
- Natural Gas Water Heater
Listing and Financial Details
- $4,249 Total Annual Tax in 2021
- Tax Lot 83
- Assessor Parcel Number 031375305000
Community Details
Overview
- $102 Monthly Fees
- Peace Plantation Subdivision
Amenities
- Community Center
Recreation
- Outdoor Tennis Courts
- Community Pool
Facts and features
Interior
Bedrooms and bathrooms
- Bedrooms: 3
- Bathrooms: 4


