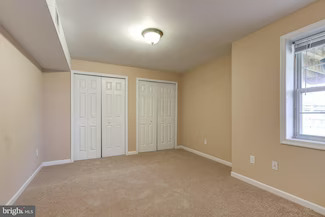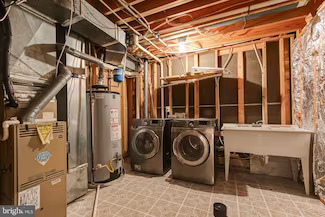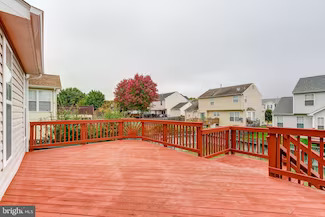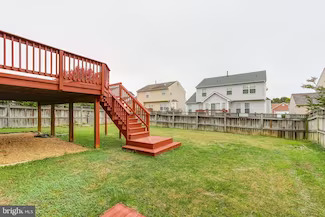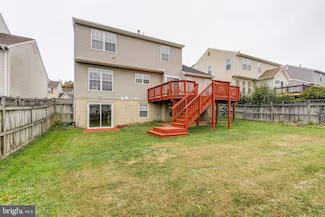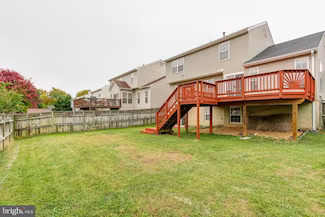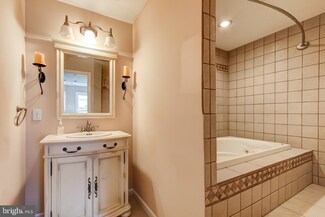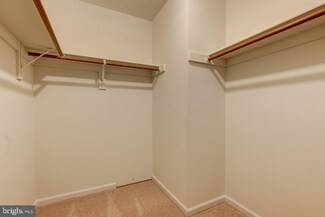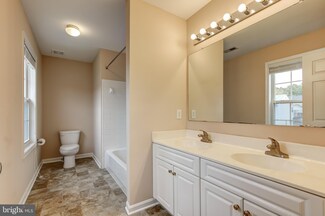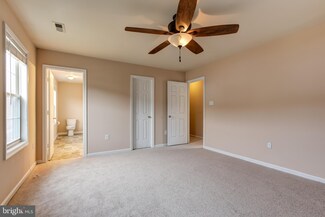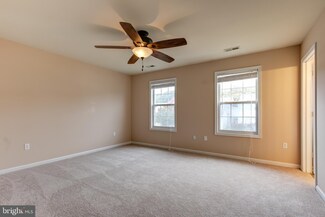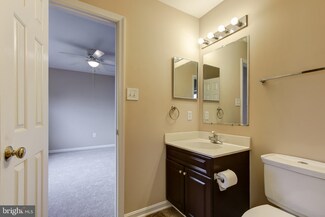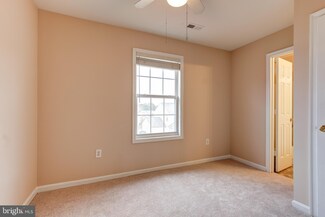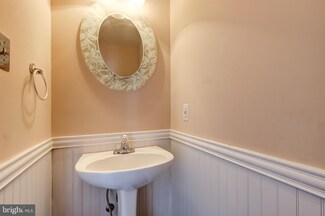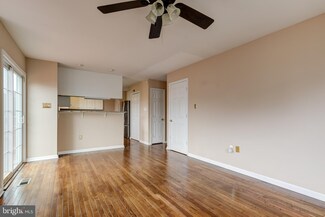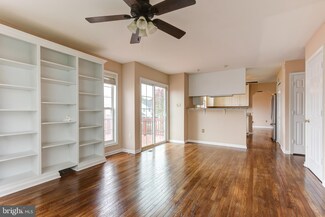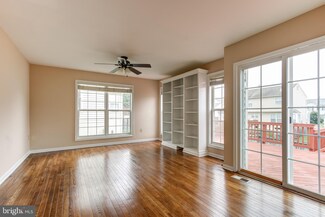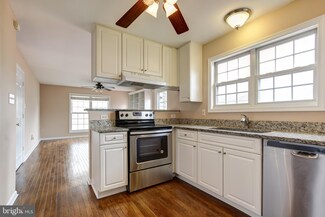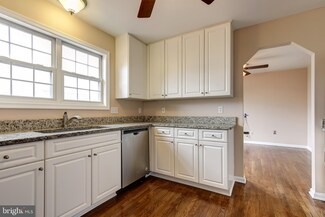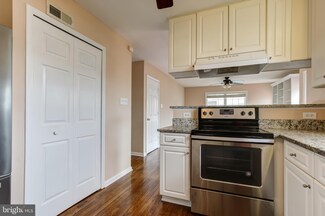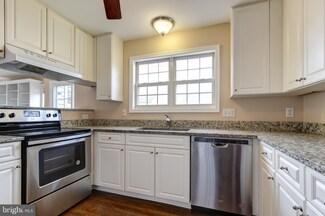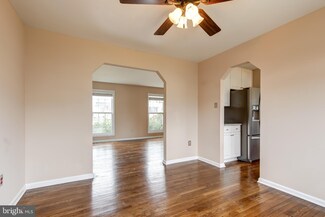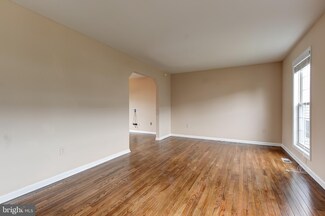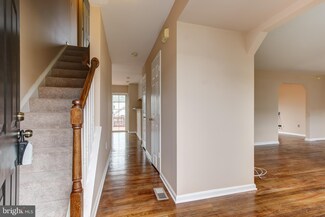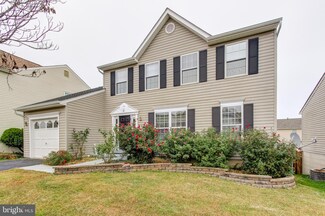Overview
Detail
Not Available
Amit Nagpal 7038638913
anagpal@gmail.com
$342,500
4
2,359 Sq Ft
10 Fulton Dr Stafford, VA 22554 | Embrey Mill
House for rent
9 days listed | 23 contacts | 5 applications
About This Home
NEW ROOF, NEW PARTIAL SIDING, REFINISHED HARDWOOD FLOORS, NEW CARPET, NEW STAINLESS STEEL APPLIANCES, FRESHLY PAINTED, GRANITE COUNTER-TOPS, NEW AC COMPRESSOR FAN, REPLACEMENT WINDOWS. Check out this colonial full of upgrades. Walk out basement with 4th Bedroom, full bath, wet bar and Jacuzzi. Large deck, fully fenced leveled backyard, ideal for entertaining your guests. Large Master with walk in closet. Great Location. This one won't last long!!
Listed By
Ikon Realty - Ashburn(703) 863-8913anagpal@gmail.comLicense #0225212271
Buyer's Agent
(540) 273-0981shellyg@c21redwood.comLicense #0225183339
Home Details
Home Design
- Built in 1997
- Single Family Detached Home
- Colonial Architecture
- Shingle Roof
- Vinyl Siding
Interior Spaces
- 2,359 Sq Ft Home
- Ceiling Fan
- Carpet
- Combination Dining and Living Room
Kitchen
- Gourmet Kitchen
- Dishwasher
- Stainless Steel Appliances
- Disposal
Bedrooms and Bathrooms
- 4 Bedrooms
- 3.5 Bathrooms
Laundry
- Dryer
- Washer
Finished Basement
- Walk-Out Basement
- Basement Fills Entire Space Under The House
- Interior and Exterior Basement Entry
Parking
- 1 Car Attached Garage
- Front Facing Garage
- Driveway
- On-Street Parking
- Off-Street Parking
Outdoor Features
- Deck
Lot Details
- 5,828 Sq Ft Lot
- Property is zoned PD1
Schools
- Park Ridge Elementary School
- Rodney Thompson Middle School
- North Stafford High School
Utilities
- 90% Forced Air Heating and Cooling System
- Natural Gas Water Heater
Community Details
- $83 Monthly Fees
- Park Ridge Subdivision
Listing and Financial Details
- $2,726 Total Annual Tax in 2018
- Tax Lot 92
- Assessor Parcel Number 20-S-7-B-92
Facts and features
Interior
Bedrooms and bathrooms
- Bedrooms: 4
- Bathrooms: 3
