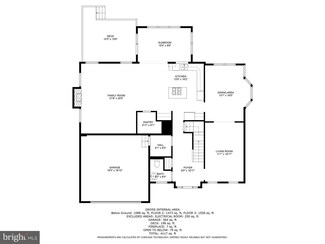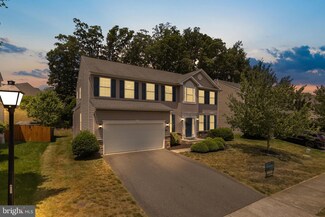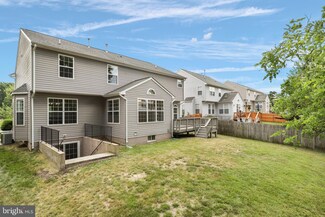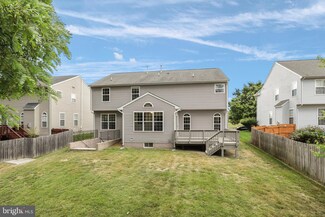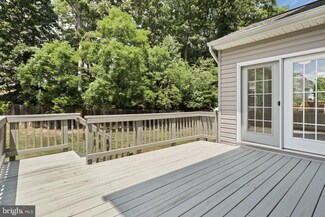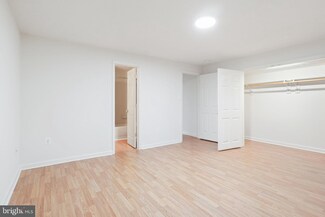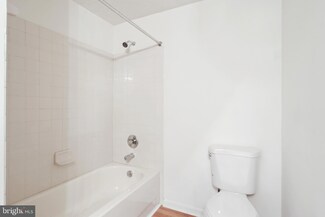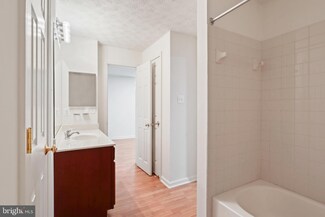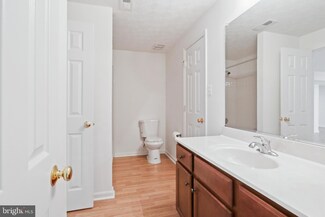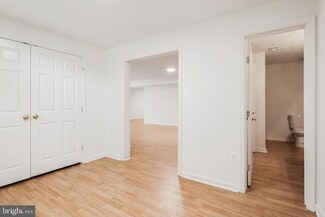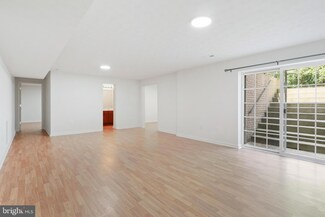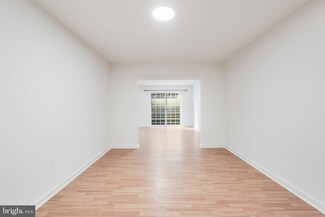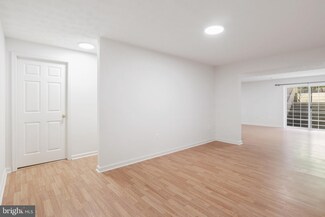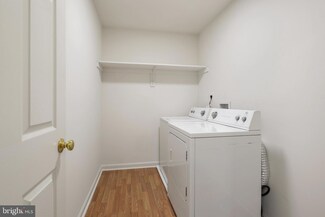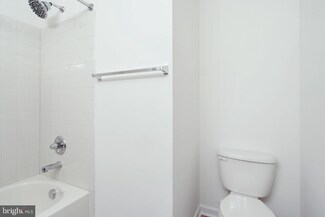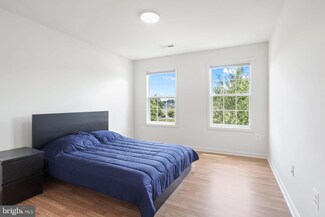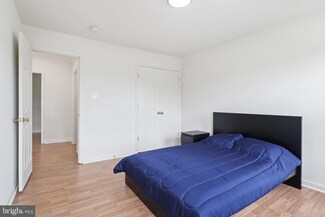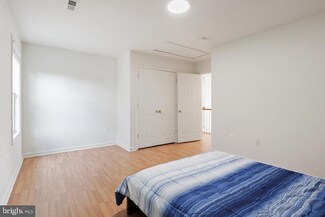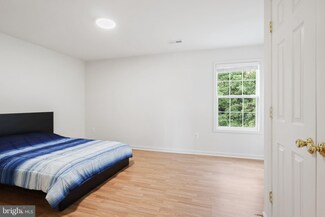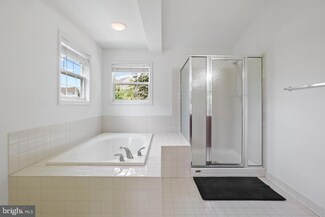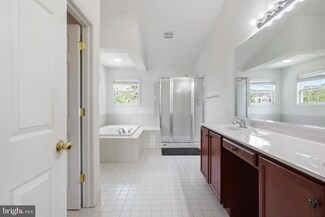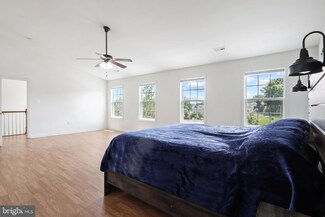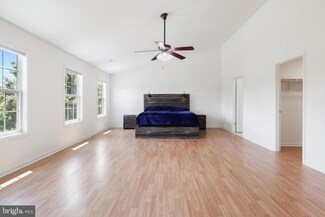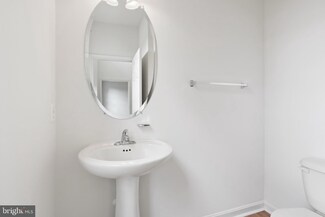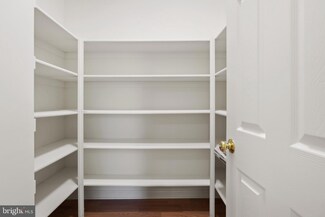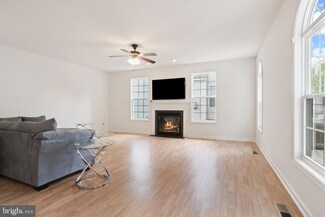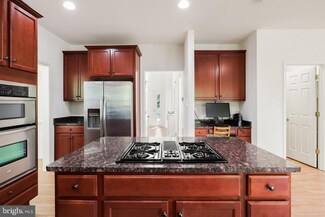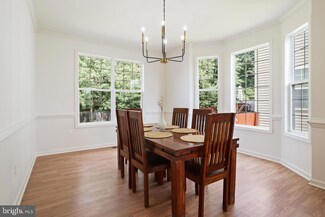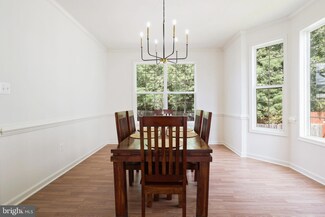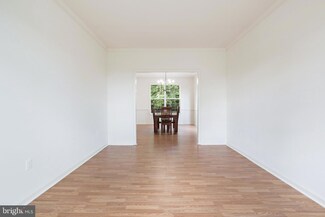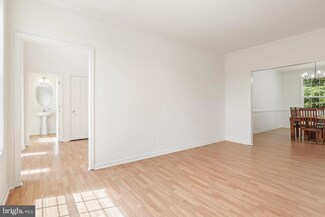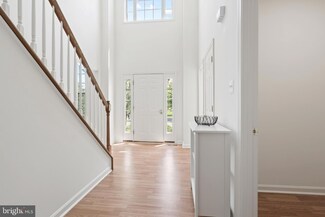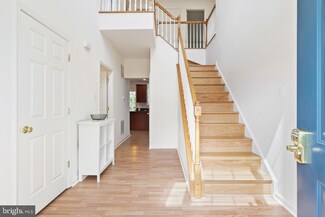Overview
Detail
Not Available
Amit Nagpal 7038638913
anagpal@gmail.com
$622,500
4
4,276 Sq Ft
64 Landmark Dr Stafford, VA 22554 | Stafford
House for rent
9 days listed | 23 contacts | 5 applications
About This Home
Welcome home! This stunning residence offers a blend of contemporary design and comfortable living in a highly desirable neighborhood. Boasting new flooring throughout (2022), fresh painted (2023), and new lighting (2023) this home is ready for you to move right in! Step inside and be greeted by the bright and airy atmosphere that fills every room. The spacious living area, including the bump out sunroom, provides the perfect setting for entertaining guests or simply relaxing with your loved ones. The stylish kitchen is a culinary enthusiast's dream come true. It features modern appliances, ample cabinetry for storage, and a convenient center island, making meal preparation a breeze. Whether you're hosting intimate dinner parties or enjoying a quick breakfast, this kitchen will surely impress. The bedrooms are spacious with a huge primary suite! Wake up feeling refreshed in the master suite, complete with a private ensuite bathroom and huge walk-in closet. The walk-up basement provides multiple living areas, as well as two bonus rooms and full bath. Relax on the deck while enjoying a morning coffee or unwind in the evenings with a glass of wine. The possibilities are endless! Conveniently located in Stafford, this home offers easy access to schools, parks, shopping, and dining options. Commuters will appreciate the proximity to major highways and the VRE. Schedule your private tour today and imagine the possibilities that await you in this wonderful property!
Home Details
Home Design
- Built in 2011
- Single Family Detached Home
- Colonial Architecture
- Vinyl Siding
- Concrete Perimeter
Interior Spaces
- 4,276 Sq Ft Home
- Property has 3 Levels
- Walk-Up Access
Kitchen
- Gas Oven or Range
- Built-In Microwave
- Dishwasher
- Disposal
Bedrooms and Bathrooms
- 4 Bedrooms
- 3.5 Bathrooms
Laundry
- Dryer
- Washer
Parking
- 2 Car Attached Garage
- Front Facing Garage
Lot Details
- 8,054 Sq Ft Lot
- Property is zoned R1
Schools
- Stafford Elementary And Middle School
- Brooke Point High School
Utilities
- Central Heating and Cooling System
- Natural Gas Water Heater
Listing and Financial Details
- $4,979 Total Annual Tax in 2022
- Tax Lot 31
- Assessor Parcel Number 30NN 2 31
Community Details
Overview
- $82 Monthly Fees
- Association fees include common area maintenance, management, reserve funds, road maintenance, snow removal, trash
- Seasons Landing HOA
- Seasons Landing Subdivision
- Property Manager
Recreation
- Outdoor Tennis Courts
- Community Basketball Court
- Community Playground
- Jogging Path
Facts and features
Interior
Bedrooms and bathrooms
- Bedrooms: 4

